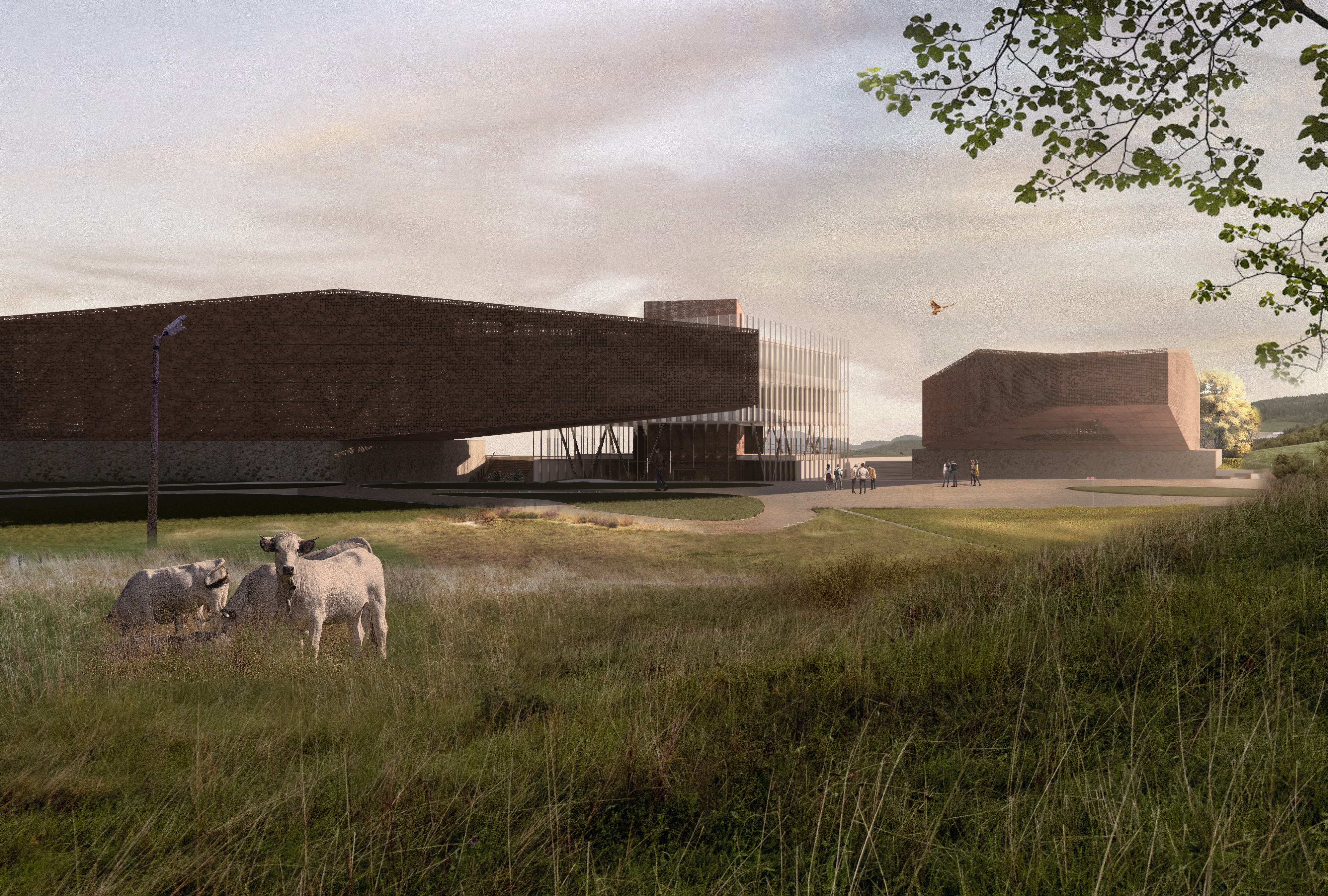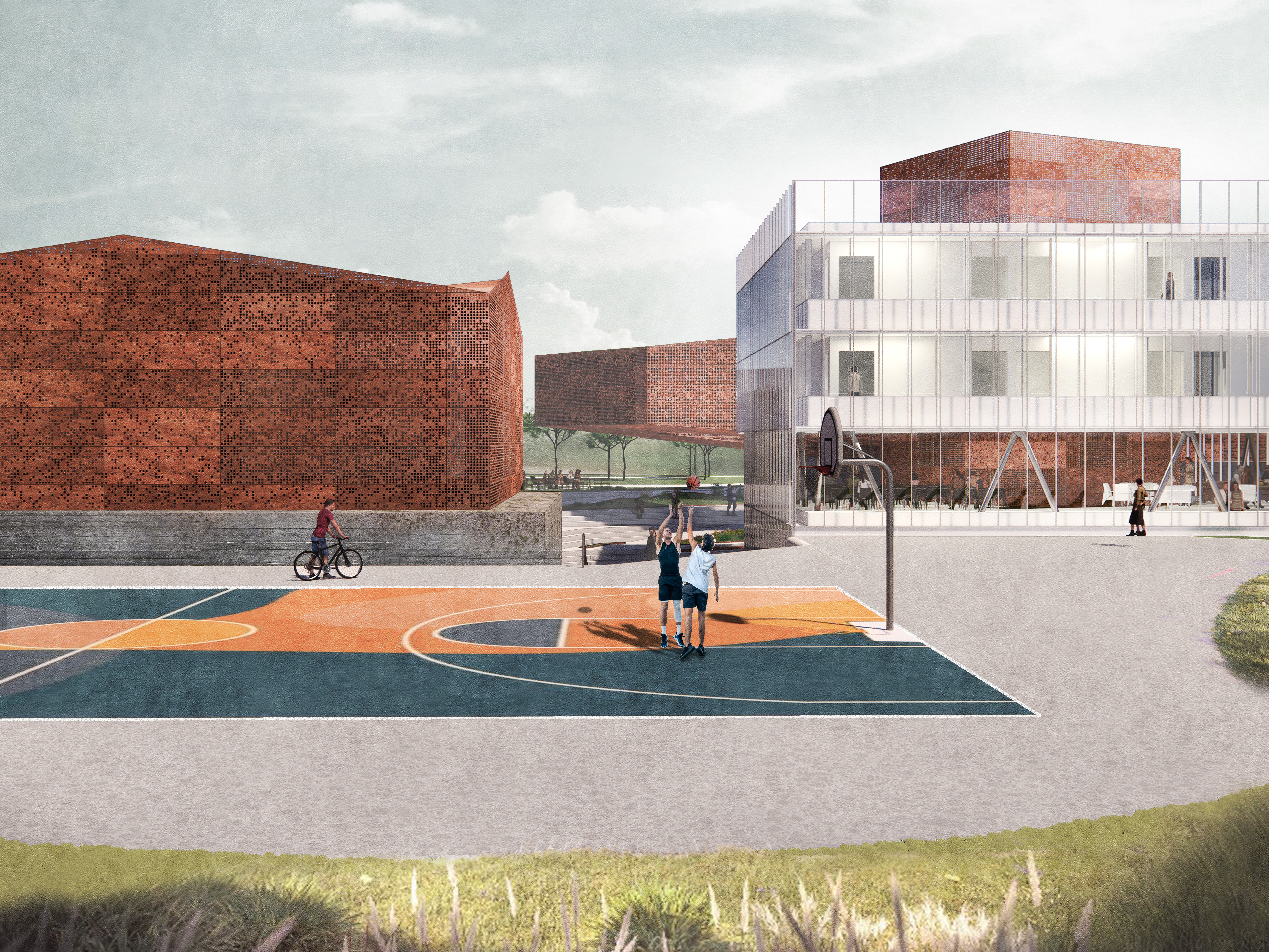
Data Fragment
Finalist, YAC Competition Data Landscape
Year: 2023 Spring
Location: Italy
Type: Data Center
Team work: Myungju Ko, Seonggeun Hur
The former military bunker and NATO tele-communication center at the site offers distinctive architectural elements that set them apart from typical building components, which could prove advantageous for a data center. The use of thick concrete walls, specifically designed to meet military-grade standards, provides exceptional physical protection and durability to withstand even the most extreme conditions. When used in an underground setting, such walls are particularly effective in safeguarding data centers against environmental threat which makes them a perfect space for protecting sensitive data and information, as well as ensuring the uninterrupted operations of critical computing infrastructure.
Our design proposal for data center has utilized not only existing spaces from the abandoned buildings but also sublimated the existing unique structural element to architectural design language that benefits to both aesthetic experience and sustainable cooling system for data storage.
Mass Idea
The design strategy involves a deliberate spatial division between the public and private programs, achieved through a subtle and interconnected architectural language that blurs the boundaries between the two, rather than separating them completely throughout utilizing given structural conditions.
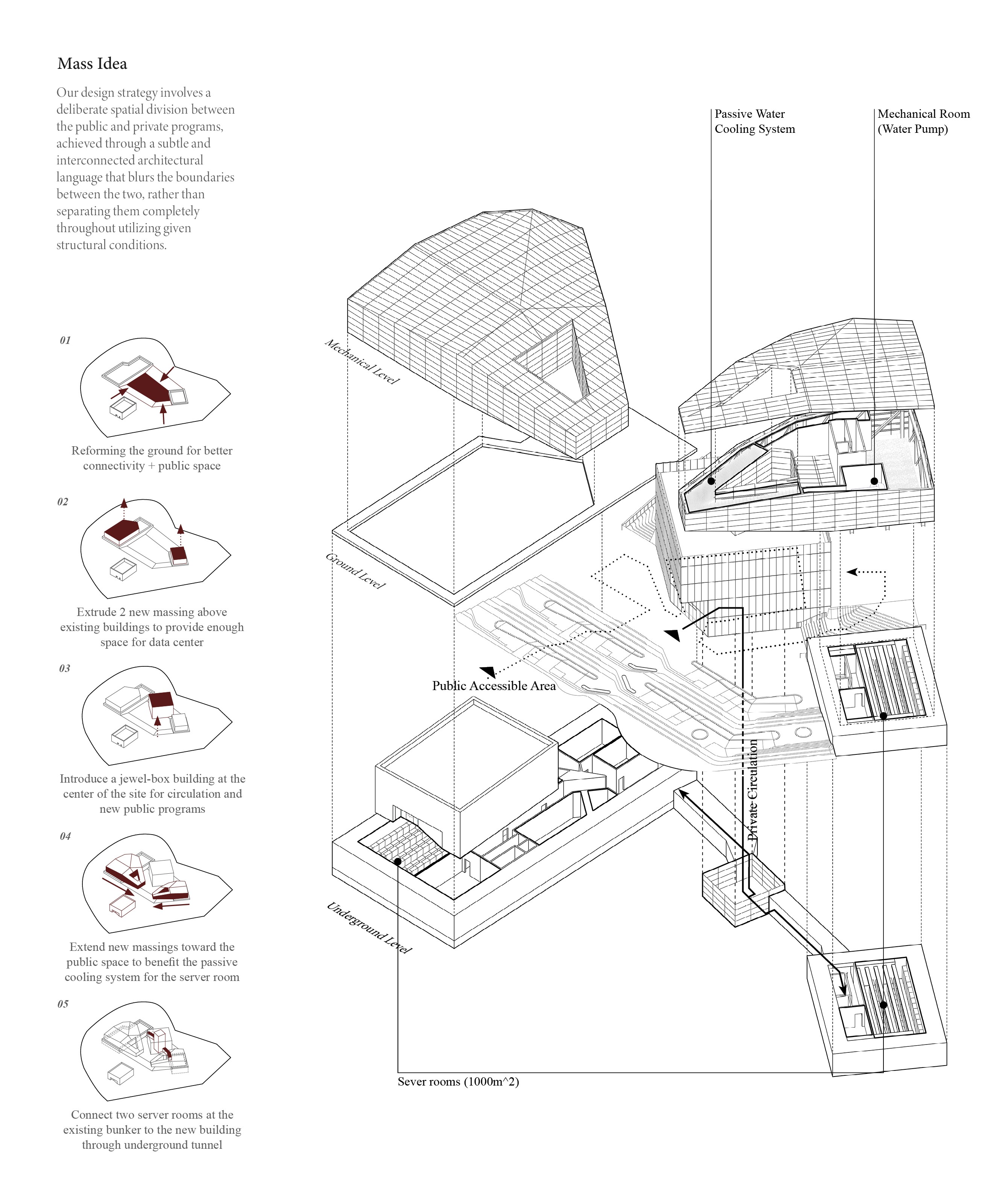


Perforated Corten Facade
By utilizing two distinct and unique facade materials - corten steel and curved glass - in our design, we were able to effectively delineate the programmatic identities of the data center, while also offering a range of mechanical advantages to support its functioning. Perforated corten steel panels allow to poche the programs on the façade by using six different perforation rate metal panels with gradient while the wind to cool down the coolant from the air conditioning room and protect the equipment from the nature. Also, as the corten steel galvanizes by the time decays, it unifies with the existing concrete structure and the new construction above. The application of curved glass, in contrast, imbues the public program of the data center with a sense of transparency, thereby establishing a clear visual separation between the public and private spaces within the building. Furthermore, the unique reflections produced by both the inner and outer surfaces of the corten steel panels establish a visual continuity between the internal and external architectural elements of the design.
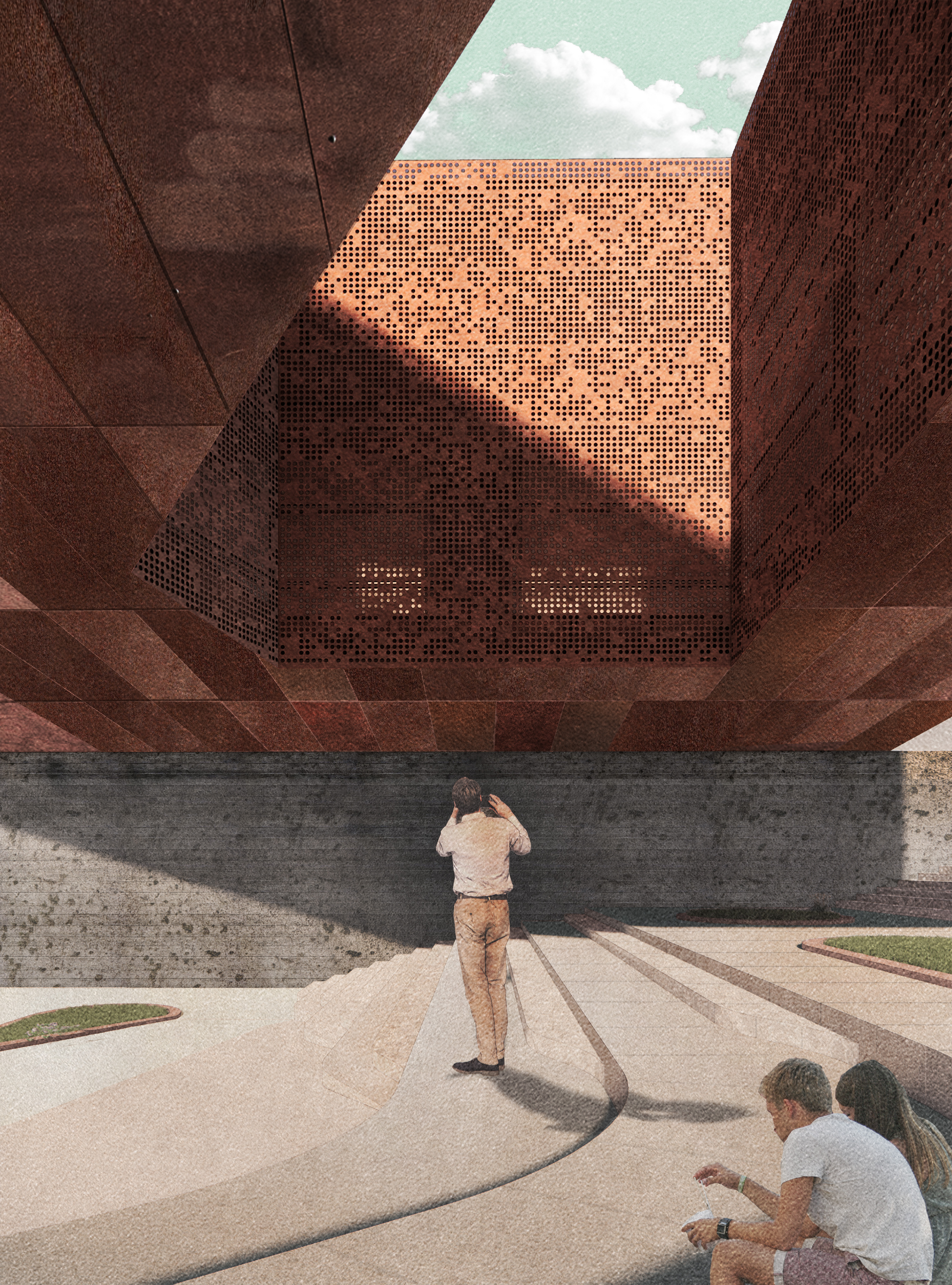
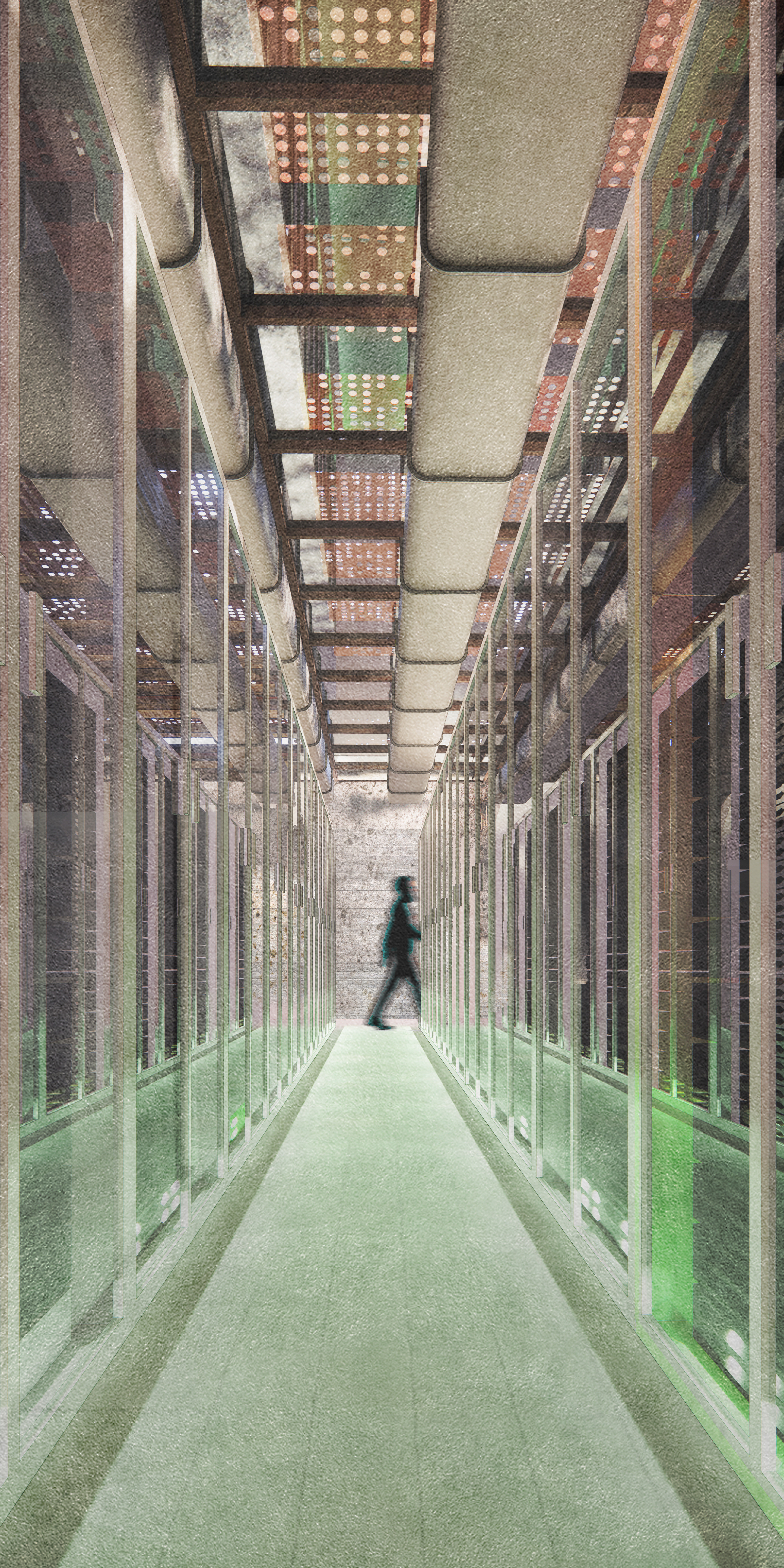
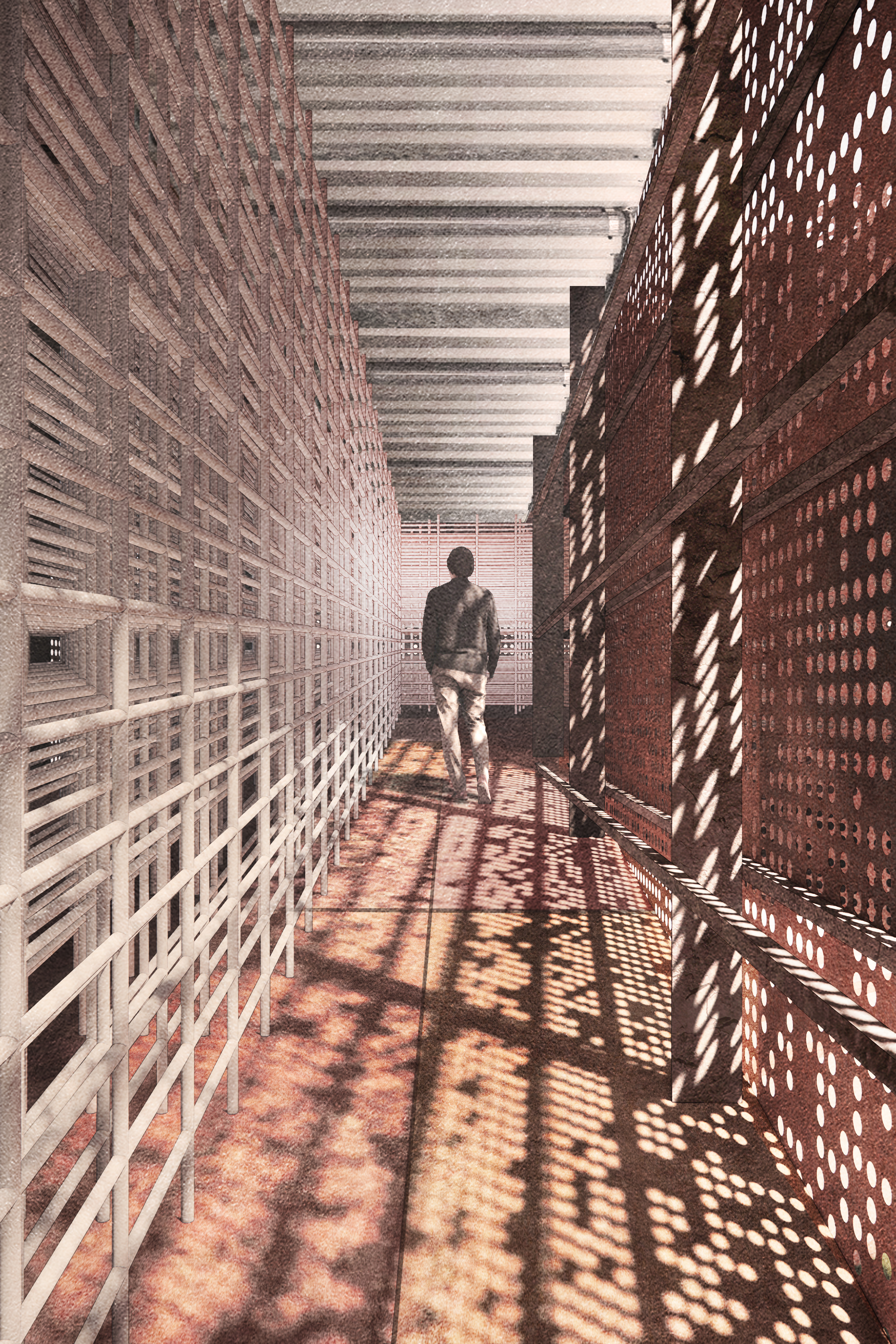
Quisque vitae ornare tellus, scelerisque
Phasellus laoreet vestibulum felis
