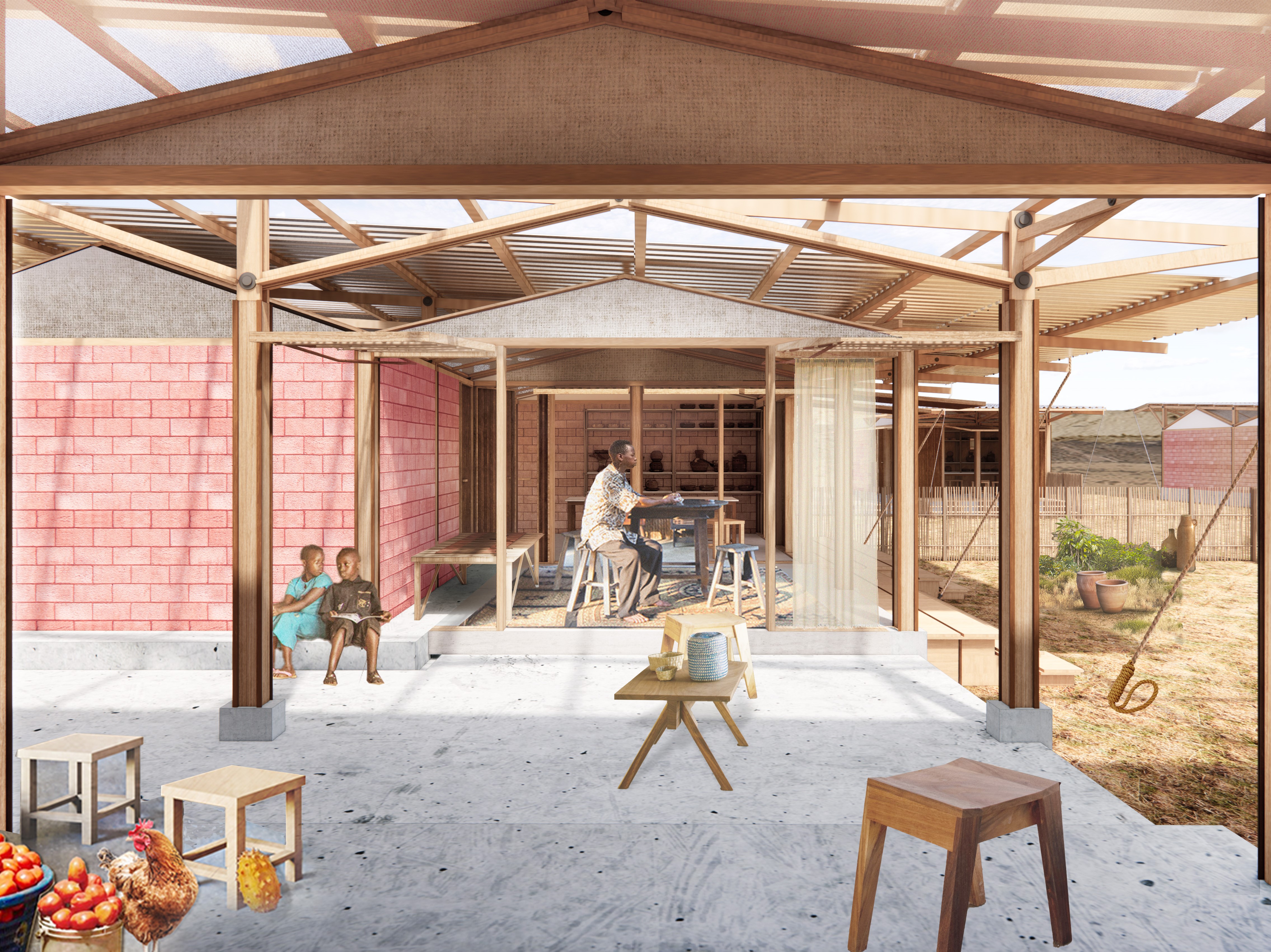
Water, Bunds
Young Architects Competition : Home After Crisis
Gold Mention
Team : Myungju Ko, Seonggeun Hur, Hyungjoon Kim
Since the dawn of human settlements, water has been intertwined with society, providing vital sustenance, facilitating transportation, and moreover, emotional bond and sense of belonging to each society. Therefore, even in contemporary civilization, water must be present to establish a new society not only to meet the infrastructural needs but also to generate the feeling of home for the nonnative’s settlement.
Water Bunds, has unified the architectural and urban planning concept to water as the answer to the question, ‘What makes nonnative society feel this place as home?’. We imagined that the emergence of a strong community with a sense of kinship can be possibly established by sharing the common water infrastructure with various communal activities and by experiencing awareness of water resources starting from the individuals’ house design and sustainability.
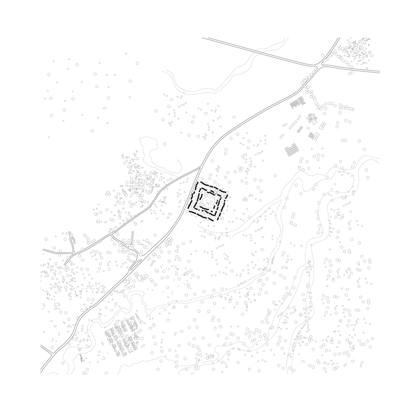
The project is located at Site 1, along the Barracks Road in Namtari, Adamawa area in Nigeria due to the presence of traces of the river that hypothetically flows during the rainy season.
Since the urban planning strategy is significantly related to water and water related infrastructure, this site provides more flexibility to utilize the water resources.
Since the urban planning strategy is significantly related to water and water related infrastructure, this site provides more flexibility to utilize the water resources.
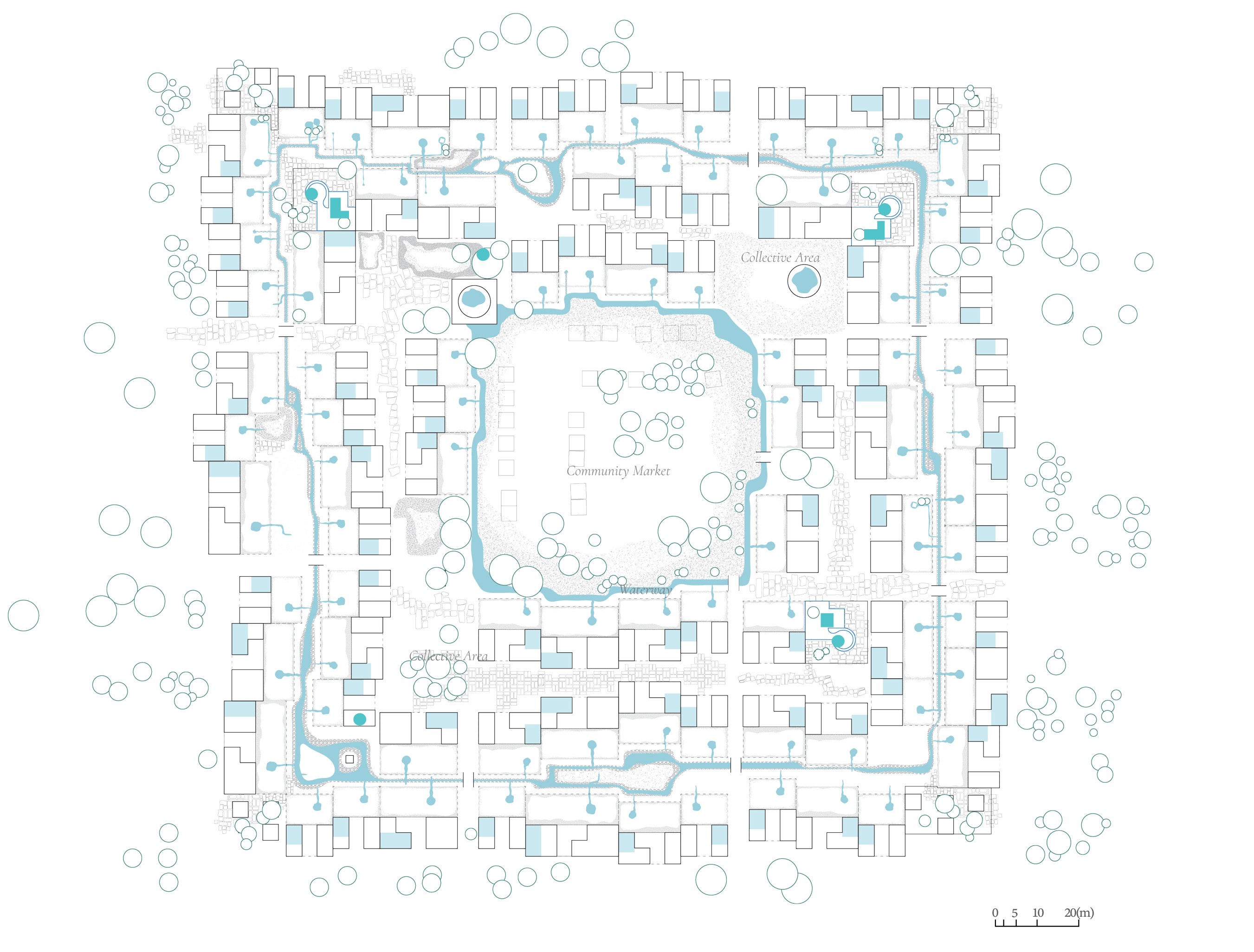
The climate of our site brings abundant water resources from nature, but the arid land slides the water since there is no vegetation to hold the water until it infiltrates to the ground. To fertilize and reclaim our arid site and return it back to the new community, we placed hundreds of hemi-circle dune with 2m-4m diameter around our site for our residents as a part of incremental housing experience.

Collective Floor Plan
We strategically designed a 4m unit modular for expansion using a 2m structure grid.
Core module, Unit A, has two pre-built unit modules with 64 m2 and one open corridor with 32m2 area in between two pre-built modules for expansion within the lot area, 192 m2. From core units to bigger units like B,C,D, we added one additional unit module column from the previous layout.
Every interior and exterior modules are following a 2m structure grid that allows residents to expand their house grid by grid. This helps the resident to decide necessary expansion by their needs instead of expanding the entire open space for expansion.

Standard Core Unit (Type A) Detailed Floor Plan
Leveraging sandcrete as a core construction component, the design of this residence seeks to drive a wider appreciation for sustainable materials while enhancing its durability and pest resistance. Economical resources like sandcrete, sourced directly from the site, alongside African mahogany, local teak, and repurposed metal are thoughtfully integrated.
This is rooted in simplicity and modularity, diminishing the need for expert craftsmanship. This project not only capitalizes on the material's local abundance but also refines its application for enhanced resilience against the changing climate.
In our pursuit of inherent natural ventilation, the roof is tailored to have asymmetric gable, high pitch along the street and low pitch along
the water bunds area . This inclined roof helps vaporized water to breeze to the indoor space and smoothly egresses out the heated air
from the living space through the upper side below the highest opening of this tilted roof.
Entire building can be constructed and expanded with modularized walls and openings based on residents' requirements. This systematic
strength also benefits the structural system by using a single type of column and roof structure for any kind of unit layout. Every wooden
structure that was used on the roof is double layered low cost thin wood planks with mechanical joints that delivers maximum structural
stability with minimum construction cost.
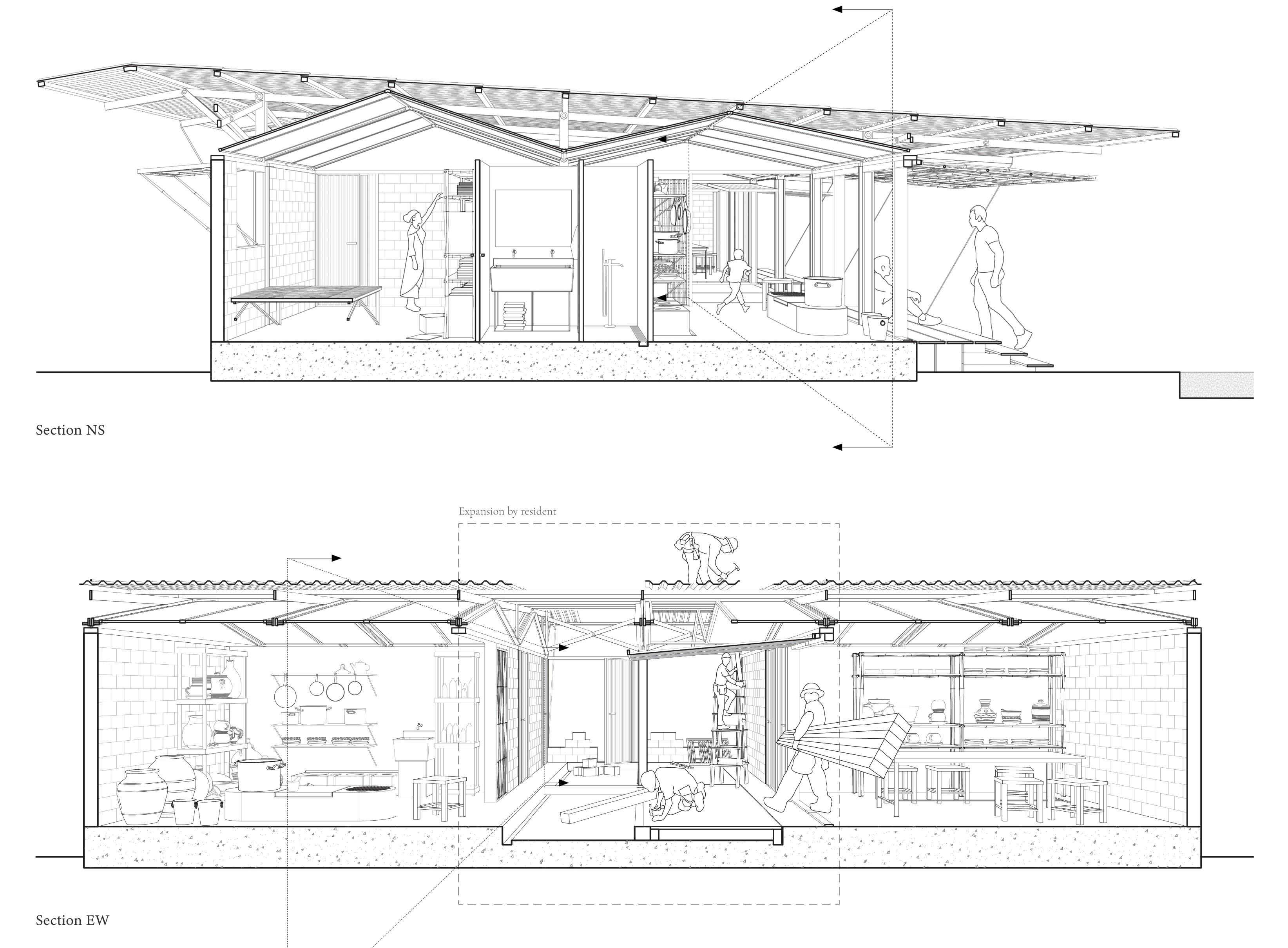
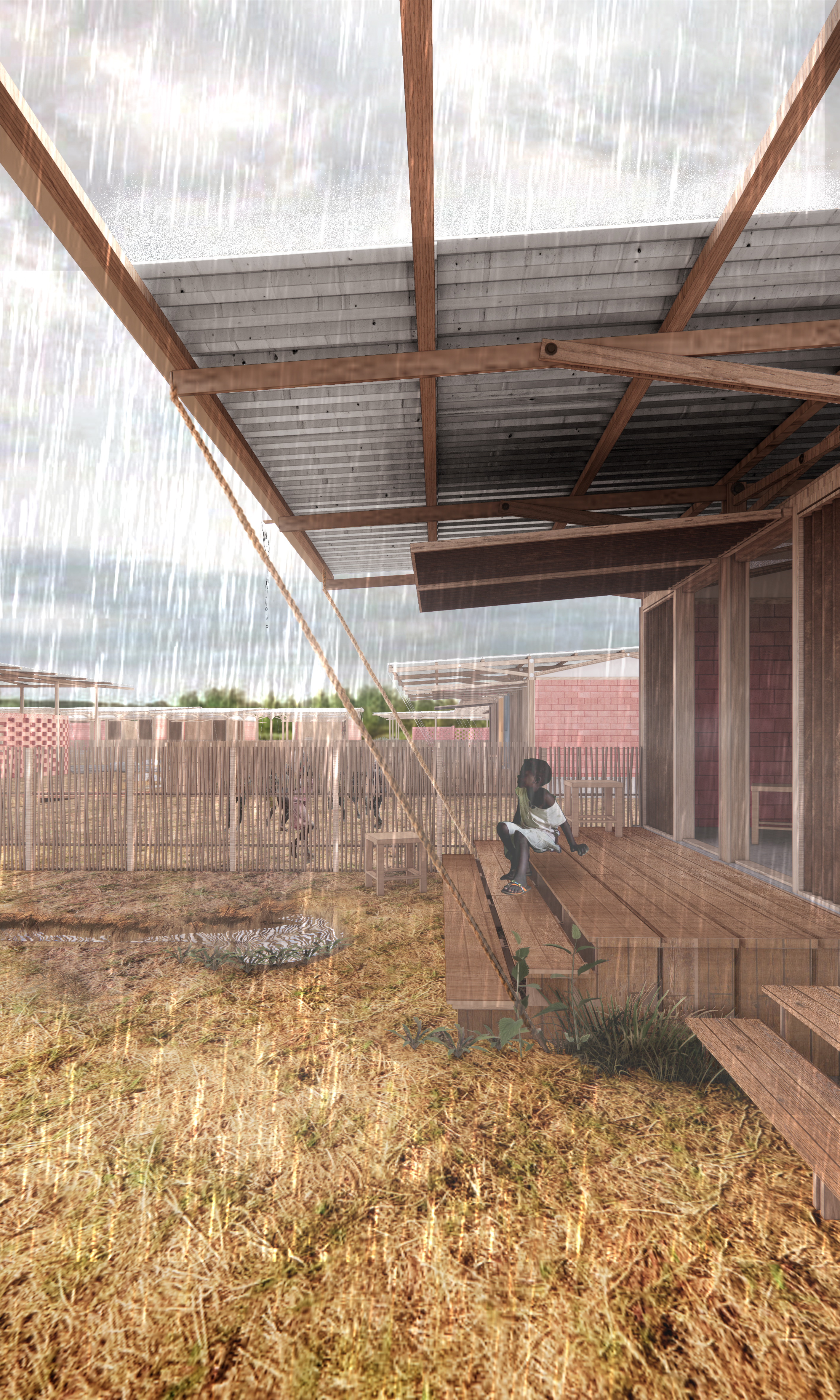
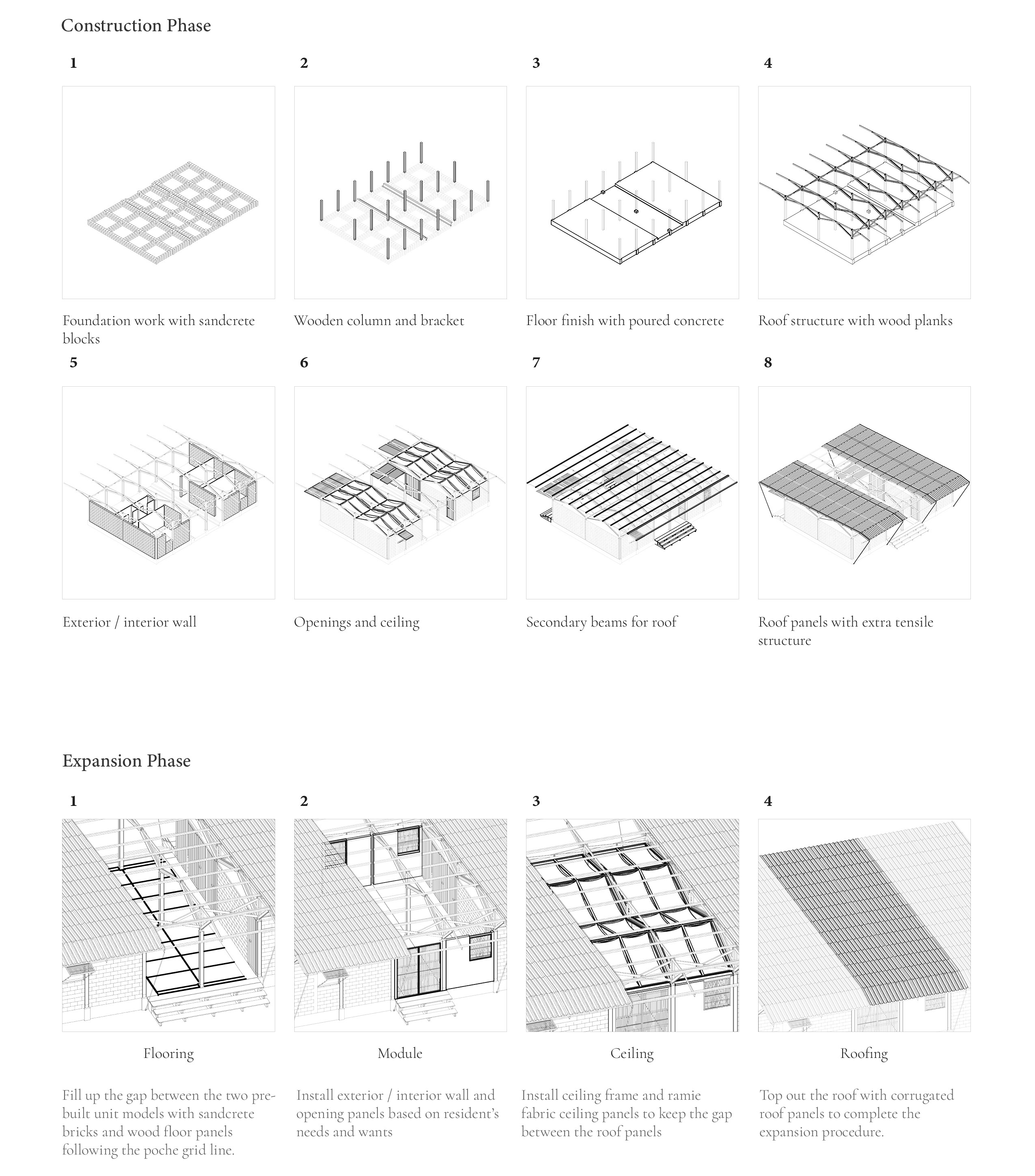
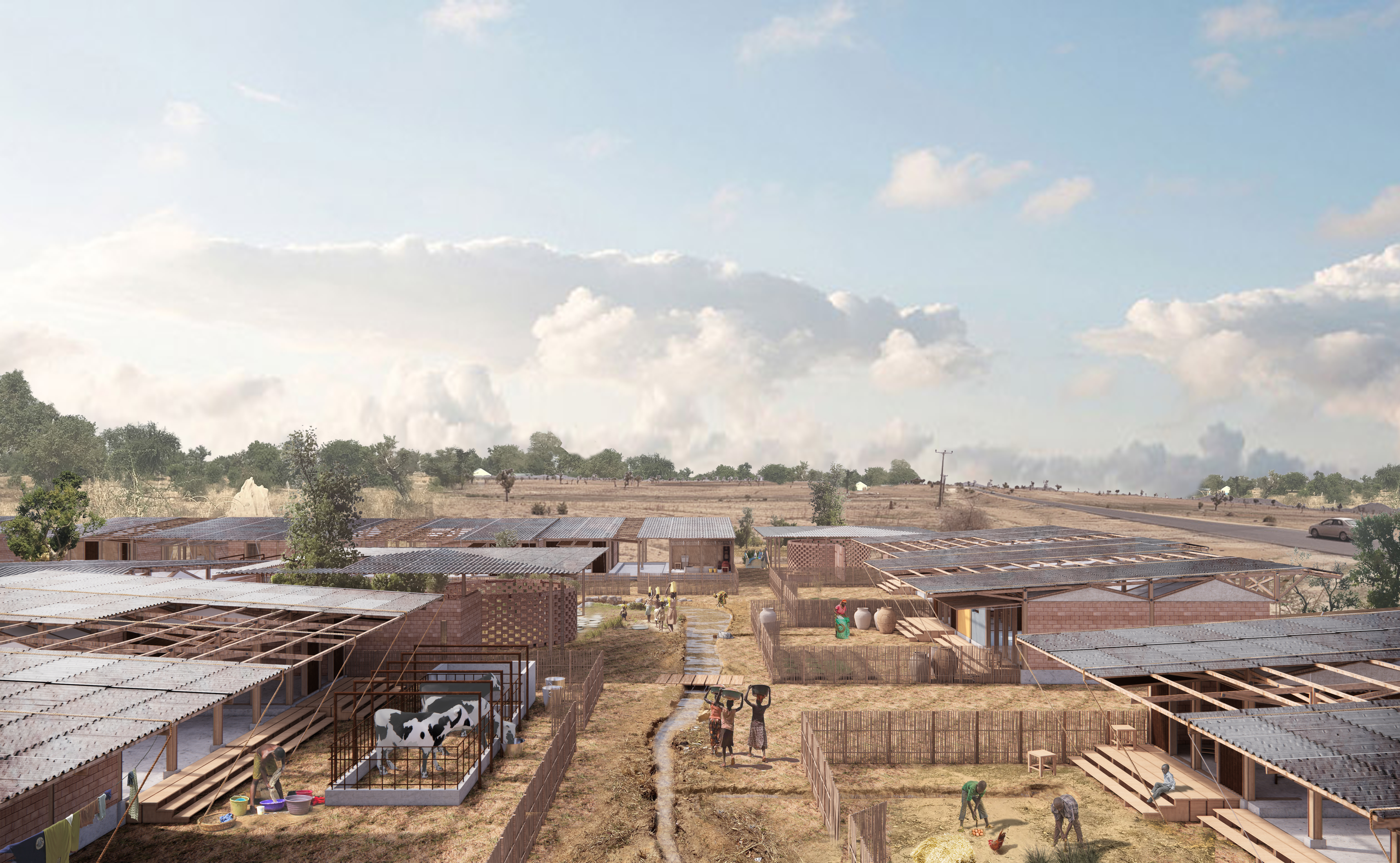
Water Bunds_
The overall render
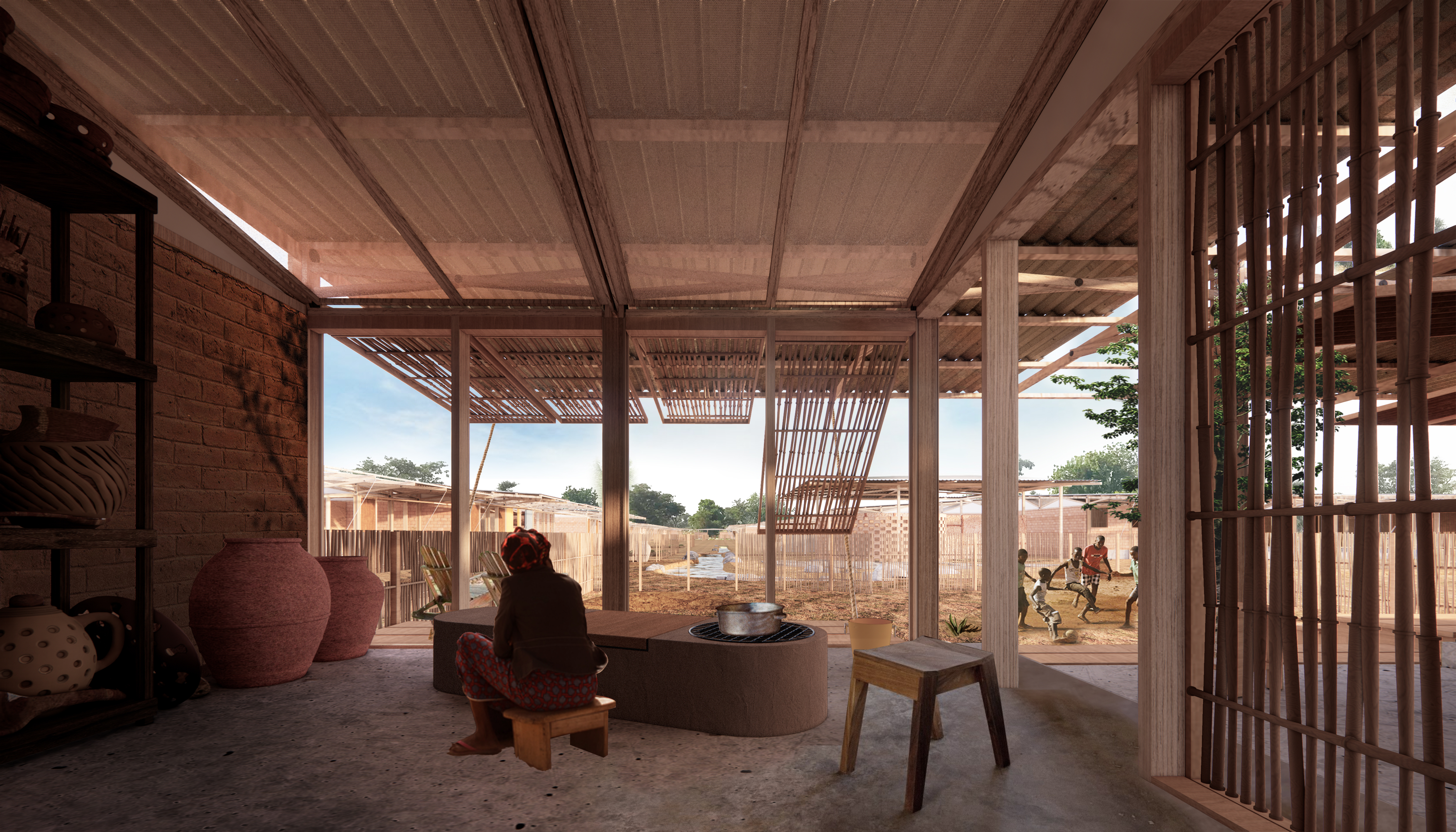
Water Bunds_
The waterway view from the Standard unit
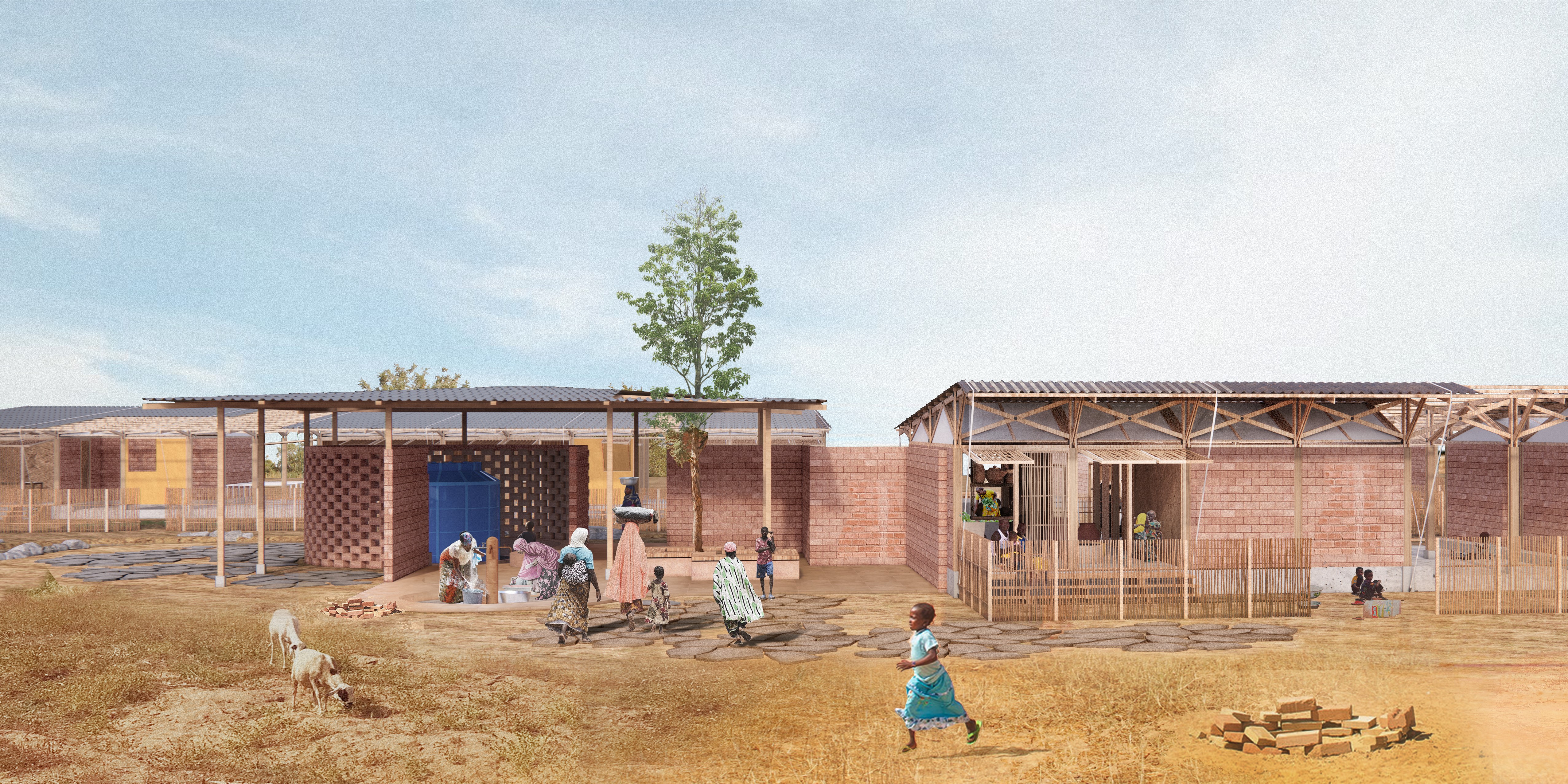
Water Bunds_
Collective Area with water storage and natural filteration system + Type C unit